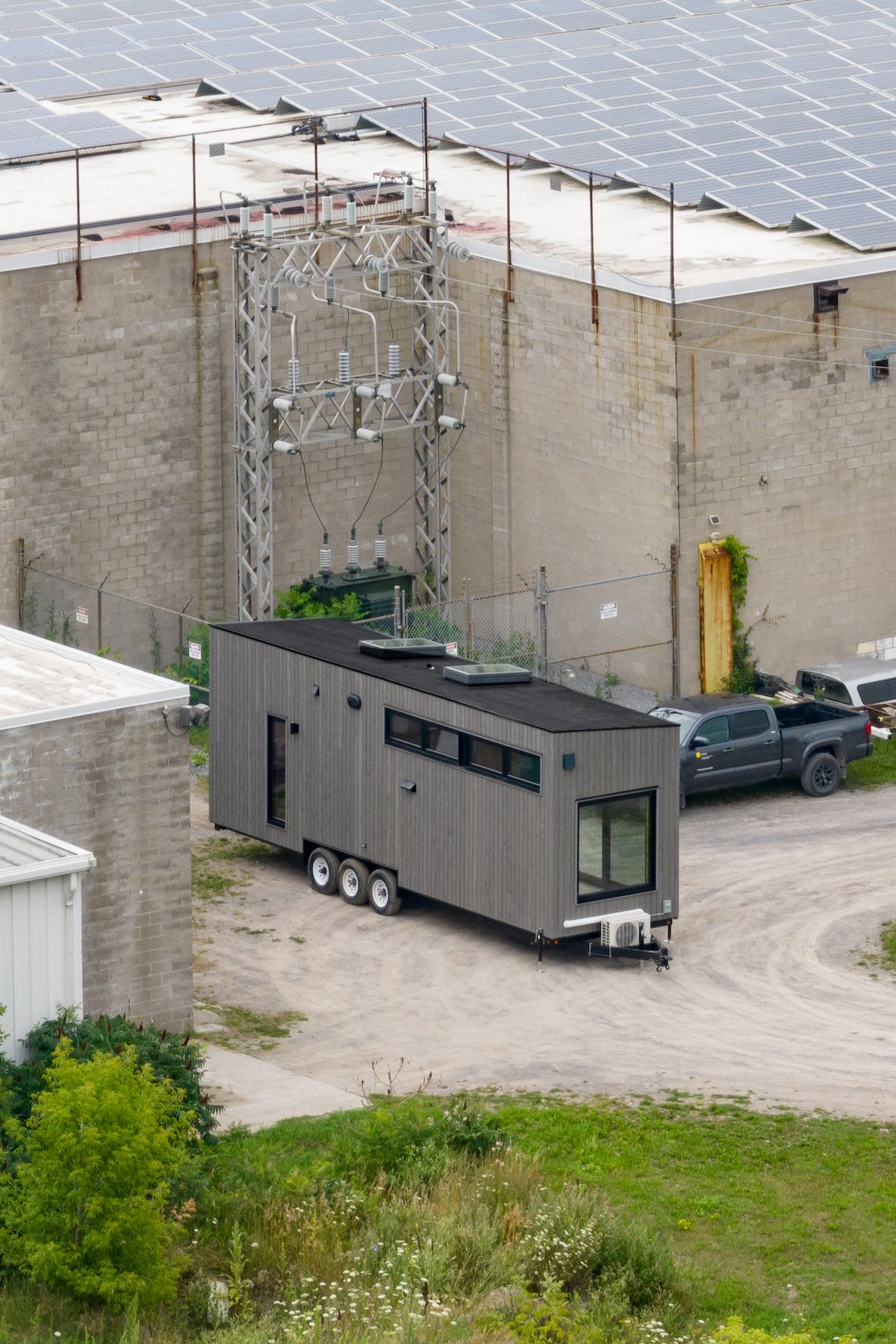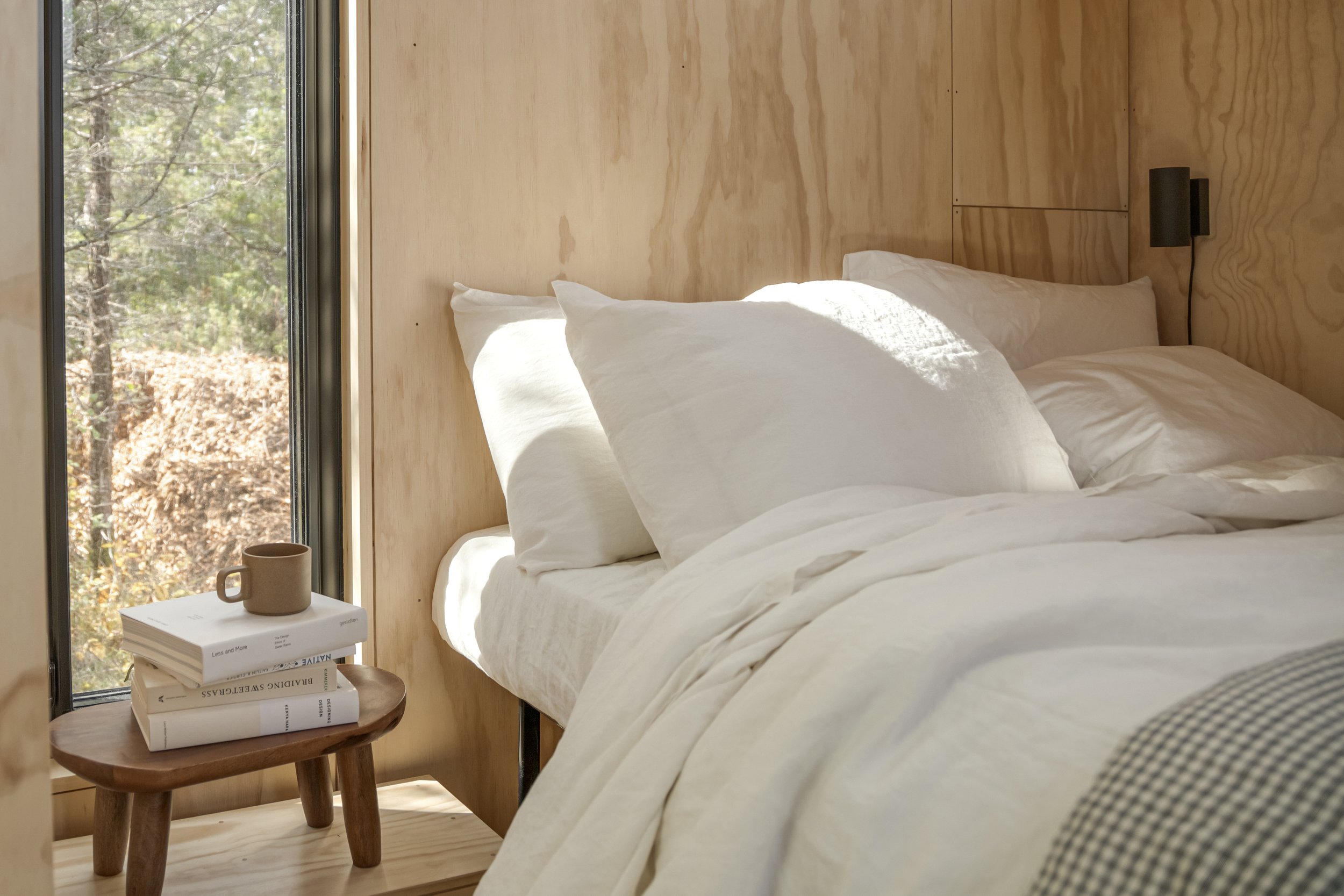Tiny Homes on Wheels
Meet our first tiny home, designed and built for life in Canada, on or off the grid.
Starting from:
$189,000 CAD*
Dimensions: 8.5ft W x 32ft L x 13.5ft H
Layout: 1 x bedroom + 1 x loft, 262 ft²
Download P01 Technical Sheet
* Prices do not include HST, delivery and or any onsite work.More about this home:
-
At 262 ft², this tiny home features a bright living room with 8ft sliding glass doors, two operating skylights, a 3-piece bathroom, a full-size bedroom, and a loft space above the kitchen that can hold a queen-size mattress.
-
This house is a wood-framed structure which employs a combination of mineral wool, EPS, XPS, closed-cell spray foam and ZIP-system R9 rigid exterior insulation (Walls: R24 Ceiling R32 Floor: R34)
-
This tiny home is built and delivered turnkey with appliances. The price includes a fridge/freezer, stovetop and oven, and a washer/dryer combo unit.
-
Tiny homes are highly personal spaces, so adding some personal touches to this house can help make this home truly yours.
We can discuss siding, flooring, interior finishes and trim colours as well as their cost implications during our planning phase with you.
-
This house can be set up with an all-electric 240V/50A or an electric-propane hybrid system.
For more information see Technical Sheet
-
We do not offer on-site work, including site preparation, foundation build, service connections, decks, and any exterior additions.
-
This tiny home is certified by Intertek as CSA Z240-RV.
Your tiny home on wheels comes with a VIN and Licence Plate registered to your name of choosing.
This allows permit-free travel on the roads as your house is considered an RV.
-
Off-grid systems, including solar and battery storage, fresh and waste water storage, backup systems and above-ground heating, can be explored case by case. These systems will be in addition to the base pricing.
Looking for a different design? We design and build custom tiny homes on wheels.
See Our Process →Why this design:
This tiny home is our interpretation of a modern small living space that encourages a minimal lifestyle, simplicity, and connection to the outdoors. High-quality craftsmanship and intentional material choices helped us design and build a very small yet highly efficient and usable dwelling.
Featured by Watershed Magazine
Tiny Home Tour
This tiny home on wheels (P01) has since been the home of Instead's co-founder Lee, his wife and now 2-year-old son. At 262 sqft, this tiny home has been a tremendous learning opportunity for us. We know what it is like to live in a tiny home; as a result, we can design better tiny homes for you.
Featured by Dwell Magazine and Exploring Alternatives







